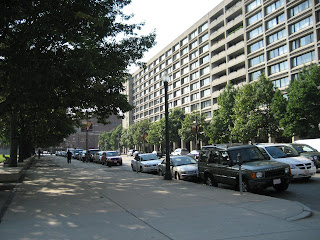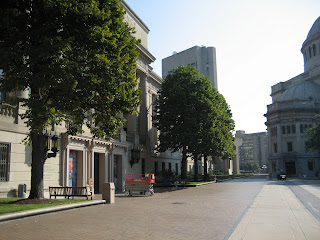

The Christian Science Center Plaza is one of my favorite spaces in Boston since I've come here. It was one of the first I've seen and drew in site visits during my first drawings classes at Wentworth.

The specific space that we analyzed this last Friday is the one that is distinctly defined by 3 axis, as you can see in the axon, plan and in the following pictures - Massachusetts Avenue; the Massachusetts Horticultural Society building and the Sunday School; and the Christian Science Publishing Society Building.

Massachusetts Avenue is a strong axis in the Western part of the space but what actually encloses the space is the multi-story building with commercial spaces on the first floor and residences on the floors above. Between this structure and the Christian Science Plaza there are very important buffer zones that make the plaza much more relaxing and comfortable by reducing the sound and view out to the street. As you can see in the section below, following Mass. Avenue there is a very wide sidewalk, a row of trees with seating in between and a wide green space.
These spaces build the necessary transition from the noisy and busy street to the landmark quality of the plaza.


On the southern part of the site, the space is defined by the Massachusetts Horticultural Society building that has its main facade facing Mass. Ave but also has a secondary entrance facing the plaza, and the modernistic building of the Sunday School designed by I.M. Pei & Partners in 1970s in which the dome of the Christian Science church is reflected architecturally. The Sunday School building provides a great corner transition between the plaza and the reflecting pool that extends for around 680 feet.


On the northern side of the site the plaza is defined by the Christian Science Center Library built around 1934 in the neoclassical style. Many renovations have taken place in this building and the latest one was the entrance that faces Mass. Ave with a garden, a water wall with a pond, trees and seating area.
Within all these 3 strong axis that form a triangle that you can see in plan, this relaxing and open space is formed to where the main entrance of the Church is facing and acting as this central marker of the site.



No comments:
Post a Comment