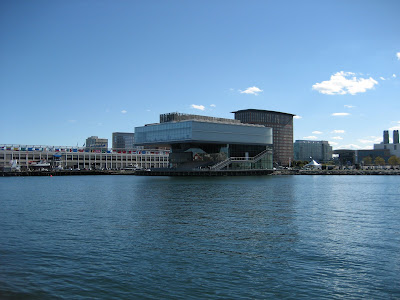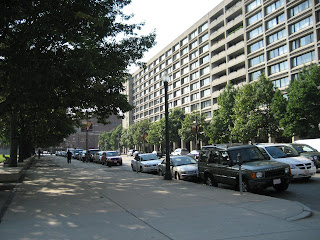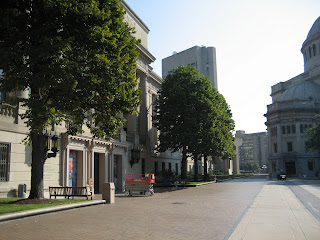
"People interacting with a space makes a place" ~ Herman Herzberger
 The space we analyzed this past Friday in Roslindale fits perfectly into the architect Herman Herzberer's quote. Characterized by a great sense of centrality in the neighborhood it becomes a marker in Roslindale. It is a space used largely by the community and it is defined by the circulation and building volumes around it. The buildings surrounding the space are mainly commercial with some institutional buildings as well which emphasizes the idea of community oriented. The constant use of space by the community as a leisure or simply circulation creates the PLACE.
The space we analyzed this past Friday in Roslindale fits perfectly into the architect Herman Herzberer's quote. Characterized by a great sense of centrality in the neighborhood it becomes a marker in Roslindale. It is a space used largely by the community and it is defined by the circulation and building volumes around it. The buildings surrounding the space are mainly commercial with some institutional buildings as well which emphasizes the idea of community oriented. The constant use of space by the community as a leisure or simply circulation creates the PLACE.

As you can see in the diagrammatic plan, there is a predominance of a central axis (red) that comes from Cummings Hwy and through the central open/green space towards northwest into the community. There are two opposite spaces at both ends of the axis. One towards northwest characterized by smaller scale buildings and more community oriented; the other characterized by the bigger scale boulevard (Cummings Hwy) towards southeast and away from the community.

Cummings Hwy brings a busy traffic circulation to the site as well as Washington street and at the intersection of these two streets there is a creation of a "gateway" defined by the two higher buildings on both corners (The old Power House and Roslindale Community Center) and emphasized by the central axis and the sense of direction.

The open/green space with all its small details emphasizes the sense of center, such as circulation paths and entry ways, vegetation and the circle design in the center. This space is surrounded by a transitional buffer zone of trees that protect and divide the space from the street traffic and noise creating a great space for community gatherings. It is also used by kids in the summer for different activities.


 The space we analyzed this past Friday in Roslindale fits perfectly into the architect Herman Herzberer's quote. Characterized by a great sense of centrality in the neighborhood it becomes a marker in Roslindale. It is a space used largely by the community and it is defined by the circulation and building volumes around it. The buildings surrounding the space are mainly commercial with some institutional buildings as well which emphasizes the idea of community oriented. The constant use of space by the community as a leisure or simply circulation creates the PLACE.
The space we analyzed this past Friday in Roslindale fits perfectly into the architect Herman Herzberer's quote. Characterized by a great sense of centrality in the neighborhood it becomes a marker in Roslindale. It is a space used largely by the community and it is defined by the circulation and building volumes around it. The buildings surrounding the space are mainly commercial with some institutional buildings as well which emphasizes the idea of community oriented. The constant use of space by the community as a leisure or simply circulation creates the PLACE.
As you can see in the diagrammatic plan, there is a predominance of a central axis (red) that comes from Cummings Hwy and through the central open/green space towards northwest into the community. There are two opposite spaces at both ends of the axis. One towards northwest characterized by smaller scale buildings and more community oriented; the other characterized by the bigger scale boulevard (Cummings Hwy) towards southeast and away from the community.

Cummings Hwy brings a busy traffic circulation to the site as well as Washington street and at the intersection of these two streets there is a creation of a "gateway" defined by the two higher buildings on both corners (The old Power House and Roslindale Community Center) and emphasized by the central axis and the sense of direction.

The open/green space with all its small details emphasizes the sense of center, such as circulation paths and entry ways, vegetation and the circle design in the center. This space is surrounded by a transitional buffer zone of trees that protect and divide the space from the street traffic and noise creating a great space for community gatherings. It is also used by kids in the summer for different activities.




































