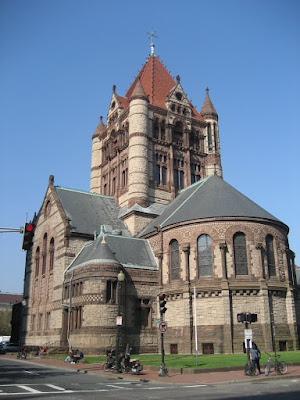
The space we visited this past friday is a great example of Frederick Law Olmsted's conception of creating a peaceful natural setting near densely urban centers, as mentioned by the author Cynthia Zaitzevsky on our weekly reading. The development of a space like the Emerald Necklace in the densely urban city that is Boston, or even more specifically this area that we analyzed in the Fenway Parkway, brings an organic, quiet and green authority into the grid and orthogonality of the urban fabric.

The space within the Fenway Parkway is clearly defined by an urban wall that continues the parkway's organic shape in the northern part of the space, on the western and southern parts the many rows of trees and pathways and the river create this defined curved edge to the space we analyzed.

As you can see in the plan, axon and section (click on the image for clear picture), from the edges of the streets and urban fabric that surrounds the parkway all the way to the center of the man-made nature there are many thresholds and buffer zones performed by pathways, trees and vegetation. These buffer zones gradually separate the central space from the urban area and thus it is possible to enjoy quiet and peaceful outings within this space in a way that you can forget you are in the city.


That was the intension of Olmsted's project that he greatly accomplished not only in the area we analyzed but throughout Boston Park Systems.






















