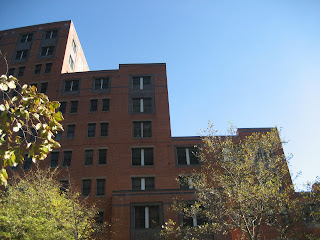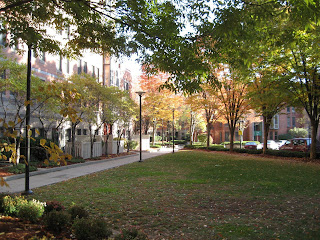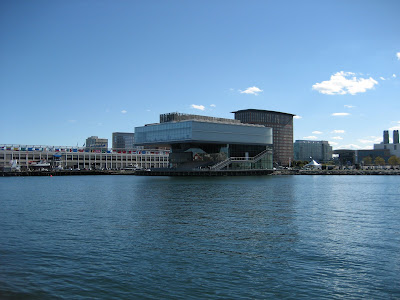

The site chosen is an exterior courtyard located in the Harvard Campus. There are many different courtyards at Harvard due to the fact that the campus is composed of many different and independent buildings located somewhat close to each other creating these enclosed exterior spaces throughout the whole campus.
The specific one chosen for this analysis is located at the Harvard Yard part of the Harvard Campus and is surrounded by the Sever Hall, the Robinson building and the Emerson building. Quincy street runs through one of the sides of this site (as seen in plan) and across from Quincy street the Fogg Art Museum is located.

 Although an exterior and open space, this central courtyard feels very much enclosed. Surrounded by structurally similar buildings on every side it feels like a central enclosed space with its main gate right off Quincy Street. To add on to this enclosed space, the narrow passages between the buildings feel like hallways that one go through to the next room. The pathways emphasize this feeling directing you to these passages.
Although an exterior and open space, this central courtyard feels very much enclosed. Surrounded by structurally similar buildings on every side it feels like a central enclosed space with its main gate right off Quincy Street. To add on to this enclosed space, the narrow passages between the buildings feel like hallways that one go through to the next room. The pathways emphasize this feeling directing you to these passages.


The space is also very symmetric and emphasizing this symmetry the paths and the landscape create these axial circulation lines that are part of a bigger pedestrian circulation system that connects all the Harvard Yard buildings. The gate is also very symmetrically positioned, facing directly the entrance to Sever Hall. Contributing to this symmetry is also the structure and form of the Sever Hall and the surrounding buildings themselves.




Although importantly situated, the FOGG Museum does not contribute as much to this space as the other 3 buildings surrounding it, because it is situated outside the gated wall and across the street. But it does complement the other 3 buildings and creates a forth wall to the space, although farther away and less strong.















































